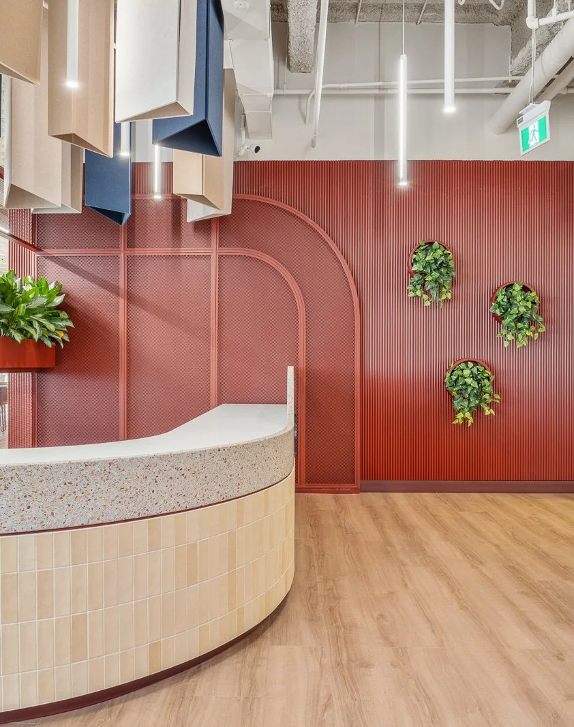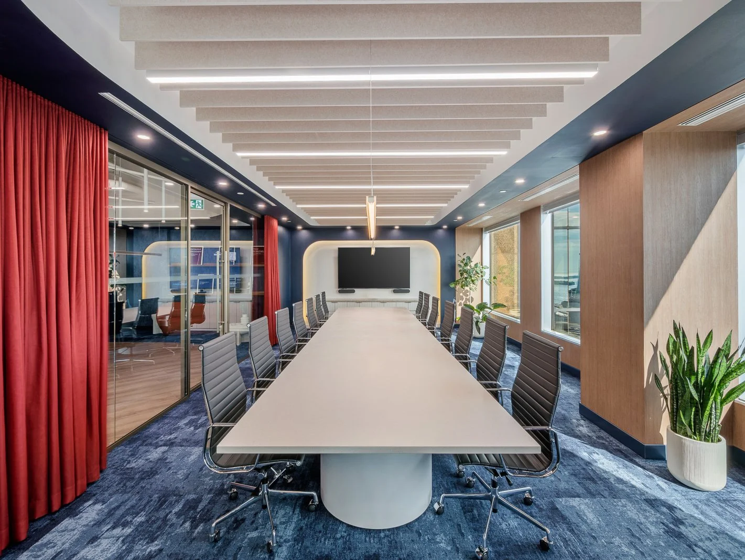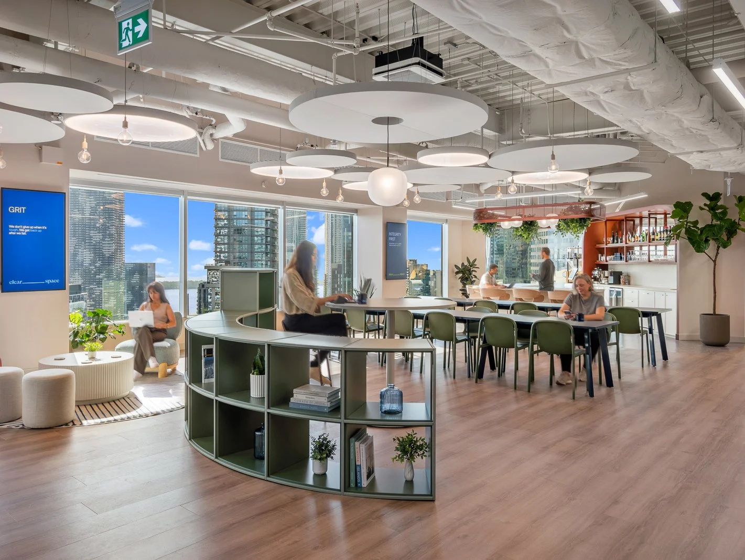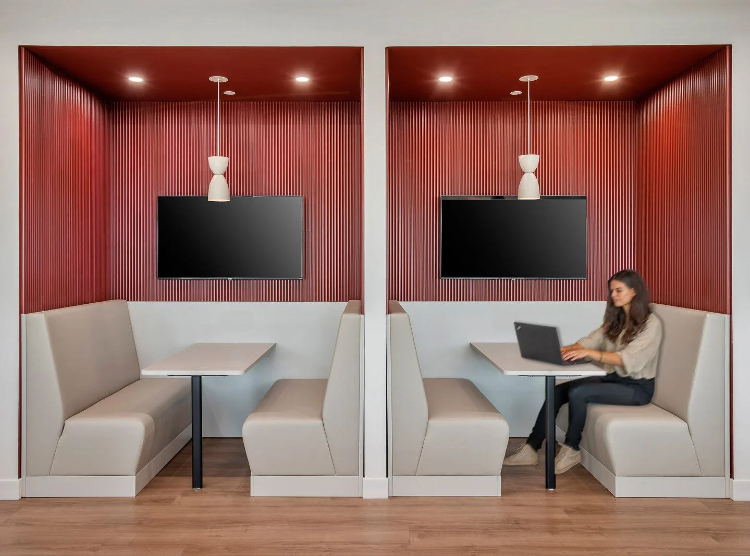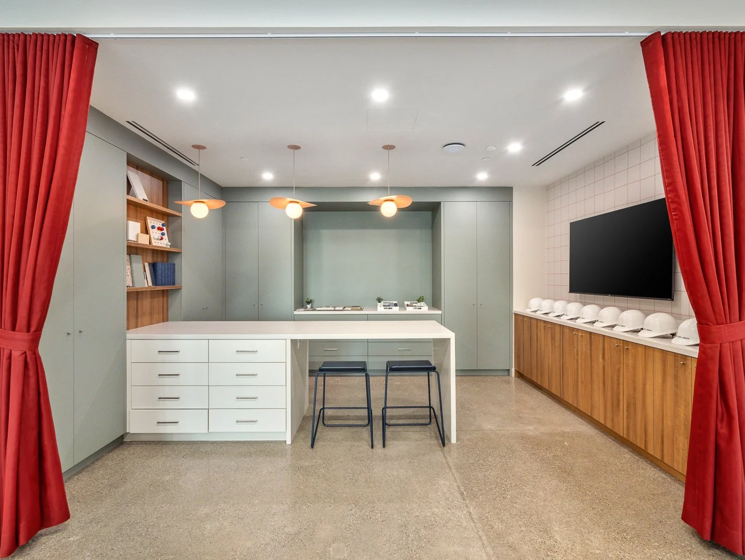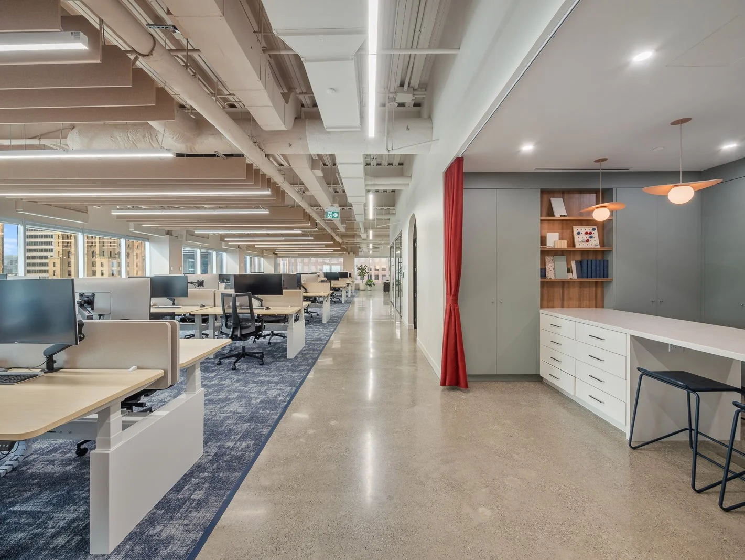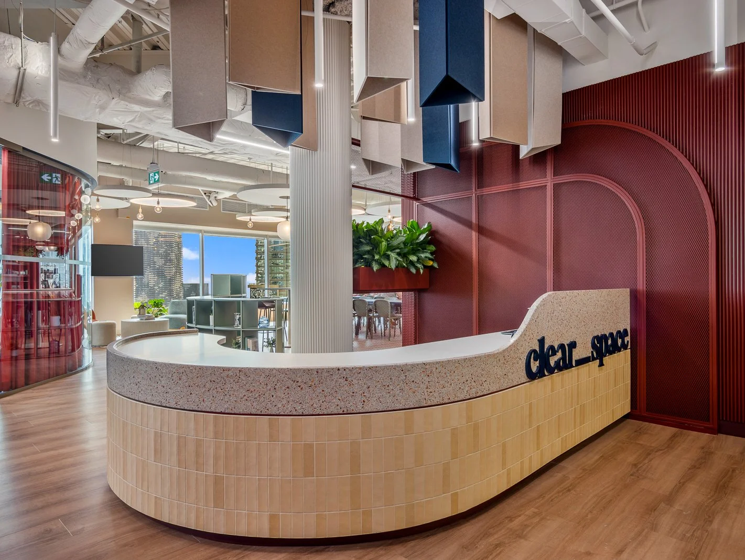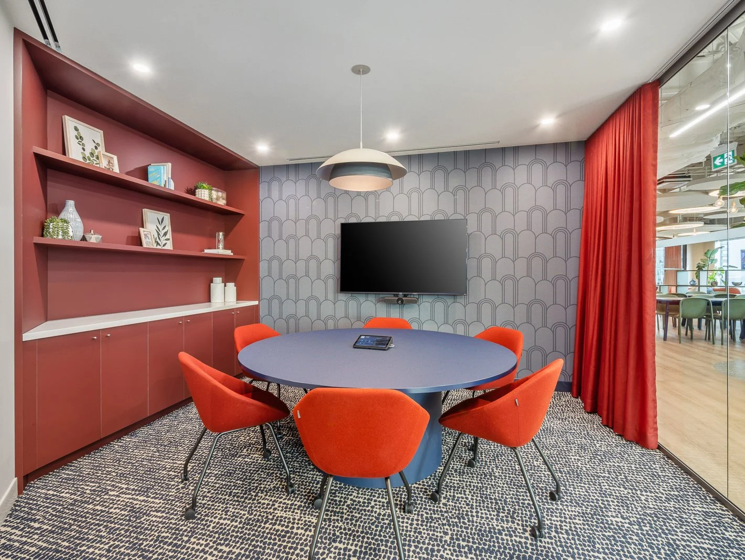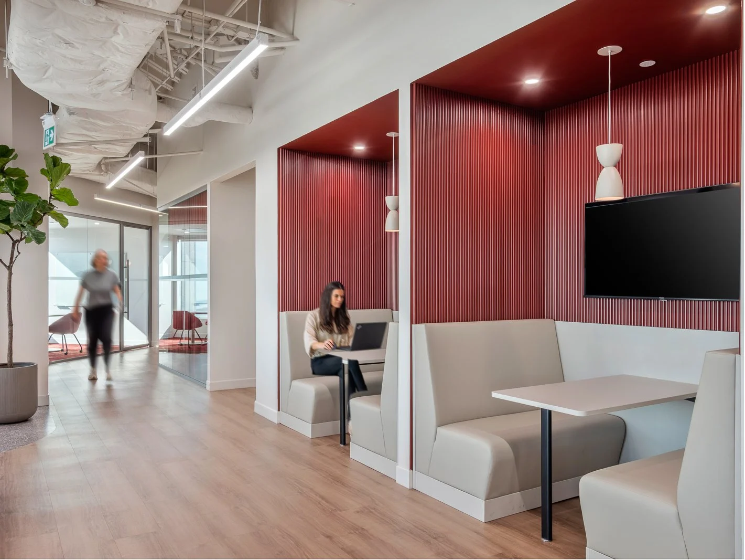CLEARSPACE HEADQUARTERS
A Defining Moment: Our New Home
Clearspace has been on a remarkable growth trajectory. Our mission of making better space to more people has resonated in the market. More importantly, our focus on design-build has delivered results that matter.
As we’ve grown, we’ve evolved—taking on more complex, design-driven projects and refining our processes to deliver even greater value. This move is a statement. It’s about showing who we’ve become, and who we’re becoming, as we step into a new chapter with a fresh brand identity.
Our new headquarters is a bold reflection of our growth, our design philosophy, and our belief in the power of physical space to shape success.
PROJECT
10,000 Sq. Ft.
ADDRESS
1 Adelaide St. E, 30th Floor, Toronto
REQUIREMENTS
OFFICE + SHOWROOM
Our new office had to function as both a productive workplace and reflect the level of quality, creativity, and value that we deliver for clients every day.
CULTURE & COLLABORATION
The new space had to bring people together. We wanted a place that would encourage our people to come back to office, work together, and create. We believe our best work is done together.
SPACE FOR GROWTH
Our team had outgrown its previous office, we were “packed like sardines,” as our landlord joked. We wanted a space to continue building the company’s next chapter.
A beautiful and strategically zoned office that blends hospitality and functionality with a client-facing experience in the front, and a team-focused workspace in the back.
SOLUTION
We came together to create an office that truly feels like us. The design draws inspiration from our culture, our craft, and the way we work together every day, shaping a space that captures our spirit and gives us a place we’re genuinely proud to call home.
OFFICE + SHOWROOM
A WARM WELCOME
The reception area sets the tone for the entire experience. It features a curved terrazzo desk, natural accents, and sculptural ceiling baffles. It reflects our identity — open, modern, and thoughtful.
THE BOARDROOM
OFFICE + SHOWROOM
Behind glass and framed by deep navy tones, our boardroom combines elegance and performance.
The acoustic panels and layered lighting create a focused environment for high-level discussions — including a stunning visual backdrop of Toronto’s skyline for client presentations and virtual calls.
OFFICE + SHOWROOM
THE CAFÉ BAR
At the heart of the hospitality zone is the café — a bright space for both clients and our team. The custom bar with soft curves, layered lighting, and greenery overhead blurs the line between workplace and hospitality.
It’s a place for connection over a morning espresso, a team chat, or an evening client event.
CULTURE & COLLABORATION
THE HEART OF OUR WORKPLACE
Our new space has redefined how we work together.
We’re in the office four days a week, and it shows — the place is alive with energy and connection.
The design has become a catalyst — sparking collaboration, boosting motivation, and strengthening team pride.
It’s proof that when people love where they work, performance follows naturally.
CULTURE & COLLABORATION
SPACES FOR EVERY WORK STYLE
Collaborative booths, quiet focus areas, and breakout zones give our team the freedom to choose how they work best. Each area was designed to balance aesthetics with comfort.
CULTURE & COLLABORATION
THE DESIGN LIBRARY
The Design Library is the heart of our design process. It is where our projects take shape.
The space can transform from an active design studio to a curated presentation space. It celebrates the care behind every Clearspace project.
SPACE FOR GROWTH
THE WORKSPACES
This is where our teams go heads-down, translating strategy and creativity into action.
The open layout is thoughtfully zoned to support deep concentration without sacrificing connection. Acoustic baffles, soft lighting, and warm materials create a calm, grounded environment.
Every detail is chosen to promote comfort and clarity.
DESIGNING FOR HOW WE WORK
We live what we design. We built our new office around the way our team actually works. We wanted a space that adapts to us, not the other way around.
Every zone was shaped with purpose. Our open areas spark spontaneous conversation and teamwork, while quiet nooks and focus rooms give space for deep thinking. The modular furniture and flexible layouts allow the environment to shift easily from design review to client presentation.
We designed the space to mirror our process. It’s a workspace that celebrates different work styles while staying unmistakably Clearspace.
Elena Moliotsias, Lead Designer for Clearspace’s office
“After the pandemic, it was clear that workplace design was entering a new era. People were rethinking how and where they work and I wanted to be part of that shift. Clearspace stood out to me because of its holistic, design-build approach - the chance to be part of a project from concept to completion really appealed to me. I also love the collaborative culture here; everyone genuinely cares about creating spaces that work beautifully for people.”
MISSION ACCOMPLISHED

