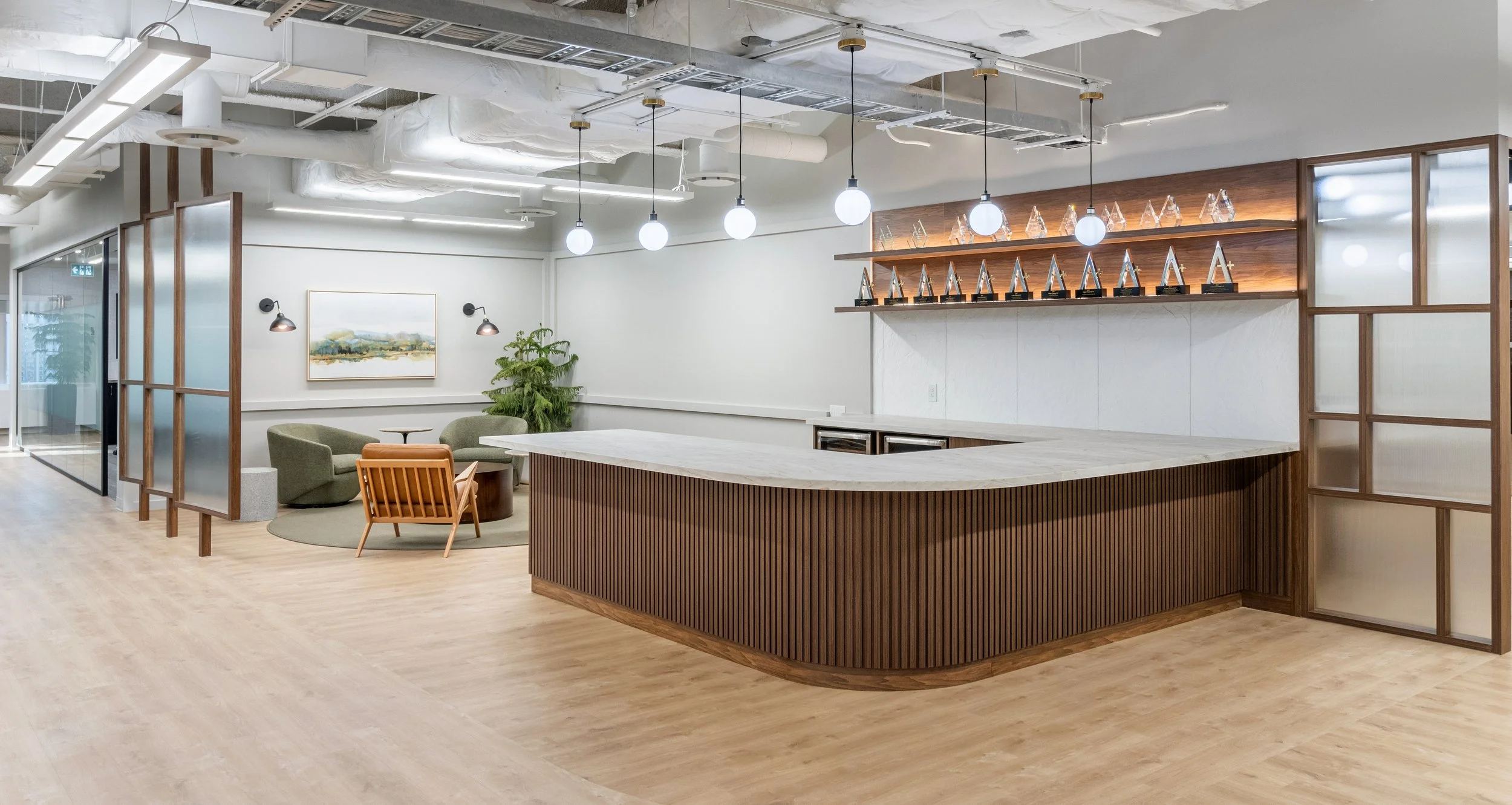CANOE FINANCIAL
A Canadian-Inspired Workspace
Canoe Financial imagined a new office that would truly reflect their identity and support their growth for the next decade. Having previously worked out of a subleased space with inherited design features, this was their first opportunity to create a workplace that felt authentically theirs.
Together, we created a concept inspired by the Canadian Rockies and mid-century modern design, blending natural textures, warmth, and brand storytelling into an office that feels like home.
PROJECT
25,500 Sq. Ft.
ADDRESS
130 King St. W., Toronto
REQUIREMENTS
BRAND OWNERSHIP
Canoe Financial wanted a space that reflected their identity, moving past the limitations of their old subleased office. The goal was to embed their Canadian roots and unique character into every element of the design.
A WELCOMING HUB
An open reception and gathering space was a must. They needed a place to host clients, town halls, and community events, while making a strong first impression.
FUTURE GROWTH
The office had to balance today’s needs with tomorrow’s possibilities, giving Canoe room to grow and adapt as the team expands.
A sophisticated and natural workspace that reflects Canadian identity while offering the flexibility to grow. The design blends rich textures, warm materials, and functional layouts. Their new office celebrates who they are today, and who they will become in the future.
SOLUTION
Clearspace’s design team partnered closely with Canoe Financial’s leadership, marketing, and operations teams to translate their vision into a workplace they could be proud.
Inspiration was even drawn from the CEO’s favourite Calgary restaurant, adding a personal touch to the final concept.
BRAND OWNERSHIP
SOPHISTICATED MID-CENTURY MOUNTAIN
The design concept was inspired by the Canadian Rockies with touches of mid-century modern elegance.
We used walnut and ash woods, natural stone, cognac leather, and tweed-inspired carpets to create a layered and timeless atmosphere.
AN OPEN BAR
BRAND OWNERSHIP
The bar area makes an immediate impact with wood-clad walls, fluted glass inserts, and integrated lighting.
The floating shelves proudly showcase the many awards that used to be scattered across their old office. Now, they have a dedicated home at the heart of the workplace.
A WELCOMING HUB
CENTRAL GATHERING SPACE
Beyond the reception, visitors are welcomed into an open bar and lounge flanked by two large boardrooms.
This hub was designed as both a functional meeting space and a hospitality-inspired environment for hosting clients and internal events.
WELCOMING HUB
NATURE-INSPIRED FEATURES
Custom wood and botanical-inspired accents add a natural, outdoorsy character.
The combination of these elements with glass fluted paneling ties back to the “mountain” inspiration, creating a refined yet grounded aesthetic.
Canoe’s signature red was also subtly woven into the palette, reinforcing their identity.
FUTURE GROWTH
FLEXIBILITY IN MIND
Several meeting rooms were pre-planned for potential conversion into private offices to make sure the space grows over the years.
Furniture selections were another important element of the growth strategy. Partnering with Canadian manufacturer Groupe Lacasse reinforced Canoe Financial’s values of keeping things local while providing high-quality, adaptable solutions.
MISSION ACCOMPLISHED











